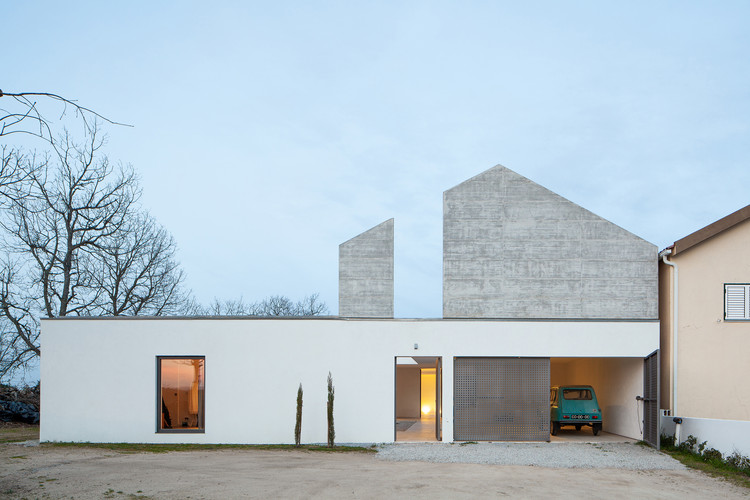
-
Architects: DRK.Architects
- Area: 4197 ft²
- Year: 2017
-
Photographs:José Campos
-
Manufacturers: CS Telhas, Finsa, Finstral, Simagres, Vicaima
-
Lead Architect: Diogo Almeida

Text description provided by the architects. Back to the origin a tricky land awaits – one of those that can bring out the best in architecture. A rather uneven village with multilevel rooftops scraping a jagged skyline across the landscape.

In the distance the impressiveness of the tower contrasting with the featureless construction on the side.
As a reflective response to the elements, responsible integration is sought to answer the intrinsic issues without a break in consistency. Along three different stages takes place a formal integration, the materials disintegration and challenges are surpassed with a self-distinctive identity. Unique!



The mandatory next door alignment brought the need to pull in in order to push back. With a patio the house is deferred. The territory is marked with a first scenic barrier. The entrance, intimate and reserved, becomes a special moment with limited access to those who really arrive. The house, with a simple and logic distribution, binds to a circulation space which crosses over it. A spine where all areas hang, sometimes hallway others the area itself. The bright, the dark, the transparent and the opaque – An occurrence. From the entrance or the office – at the foot of the city, in touch with the street where it lives and with those living it – trough the social – discrete, intimate, with views to the landscape, listening the peacefulness of the village sowed to the sound of nature, half in, half out – and to the rooms - at the back, private and reserved.
































